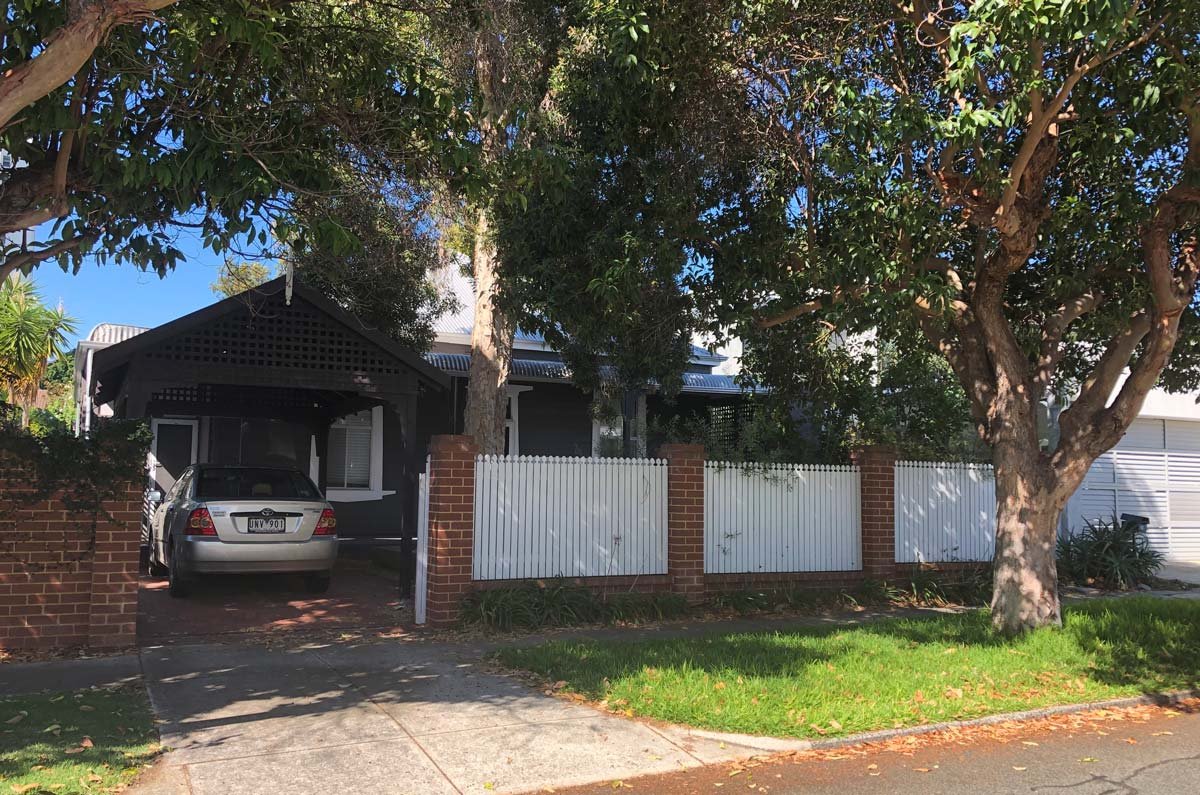The Paperbark – Heritage Renovations in Claremont
2021 TRENDS INTERNATIONAL DESIGN AWARDS
Winner - Australian Designer Renovation of the Year
2022 TRENDS INTERNATIONAL DESIGN AWARDS
Highly Commended - Australian Designer Kitchen of the Year
The existing cottage was described in the Municipal Inventory as “a good representative example of a weatherboard clad Federation Bungalow”. It has considerable historical significance which our client values highly.
Renovations were designed to preserve and enhance the original character and structure. Elements which had been altered over time have been restored to their original condition and the 1980’s addition to the rear was demolished. The heritage cottage was concealed behind a high front fence and brick piers which were completely unsympathetic to the original architecture. This was replaced with a traditional white picket fence that creates a welcoming entrance and allows passers-by to appreciate the historical value of the home.
The cottage has been converted to a beautiful master suite with home office and sitting area. The master bedroom opens, via a matching pair of French doors with coloured fanlight glazing, onto the restored east facing verandah which serves as a private space for parents.
A new two storey addition to the rear provides additional living, bedroom, and bathroom accommodation as well as an activity room for the children.
Two mature paperbark trees inspired the materials and colour pallet for the home. The green of the gumleafs has been integrated in both interior and exterior colour schemes. The creamy silver bark is reflected in the timber cladding of the new addition, with SiOO:X treatment providing long life protection and a weathered silver/grey look. The yellow tones of the original timber floorboards have been softened and lightened with a limewash finish and this flooring is repeated in the new addition at first floor level. Juliette balconies to the first-floor bedrooms overlook the gardens below.
A north facing solar courtyard between the old and new structures provides good quality natural light and passive solar gain to the new open plan living / dining area, acting as a sunny outdoor room in winter. A second alfresco area to the south is protected by a motorised pergola, providing maximum flexibility for year-round enjoyment of this space. Large, glazed sliding doors connect indoor and outdoor living areas and a glazed gallery walkway links the two buildings acting as a transition space between old and new.
Click on an image to see the full view
See the before and after images
Click on an image to see the full view
























































