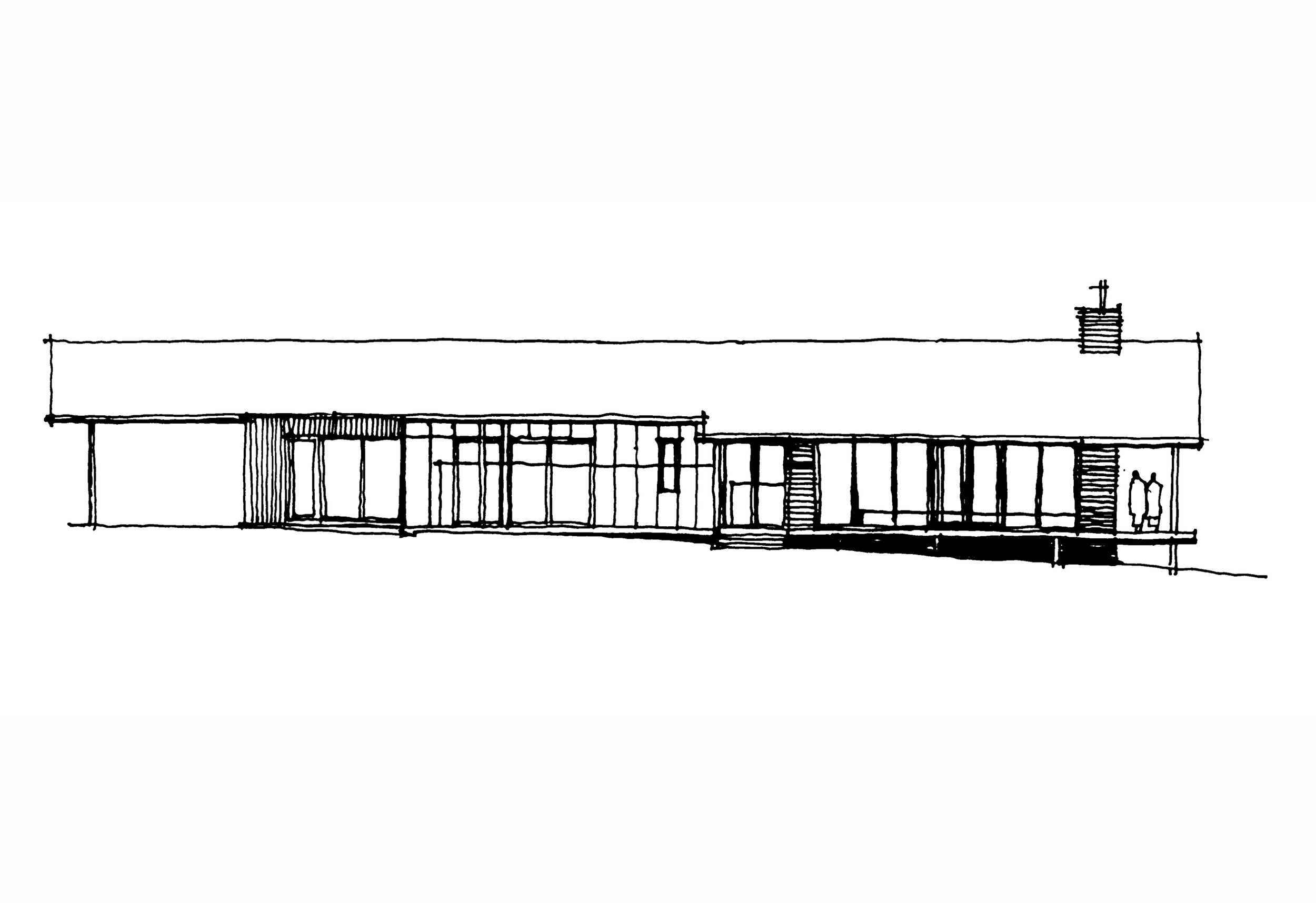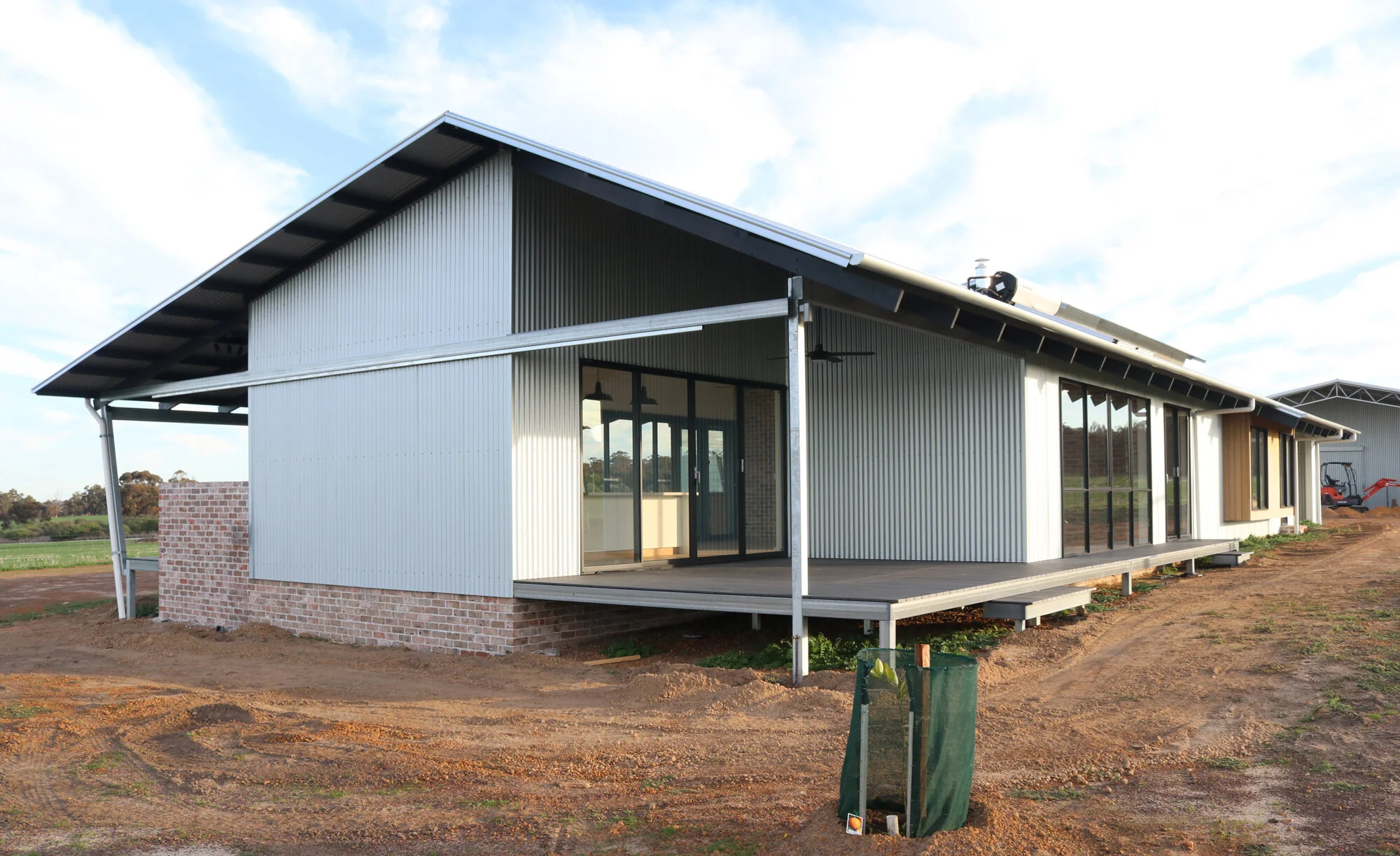The Shearing Shed House – Wagin
Our clients come from a sheep farming family & wanted their new home to reflect their heritage. The great Australian Shearing Shed provided the inspiration for this family home in Wagin.
A south facing elevated deck provides a shady summer outdoor living / dining area with views across the landscape towards the town of Wagin. The north facing deck to the rear, provides a second outdoor living area which benefits from winter sunshine.
Large external sliding barn doors on the east wall can be opened or closed as required to protect from prevailing winds and can be adjusted as required.
Materials and finishes have been selected to echo the old agricultural buildings elsewhere on the property. Rustic elements such as recycled brick and timber provide warmth & contrast next to the zincalume cladding of the main house.
The home office & master bedroom both have a corner window to avail of morning sunshine & views across the valley. Large window seats in the children’s bedrooms provide a cosy day-bed area to sit and read in the winter sun.
Whilst inspired by rural buildings, this bespoke home has been designed and built to the highest standards of modern living.























