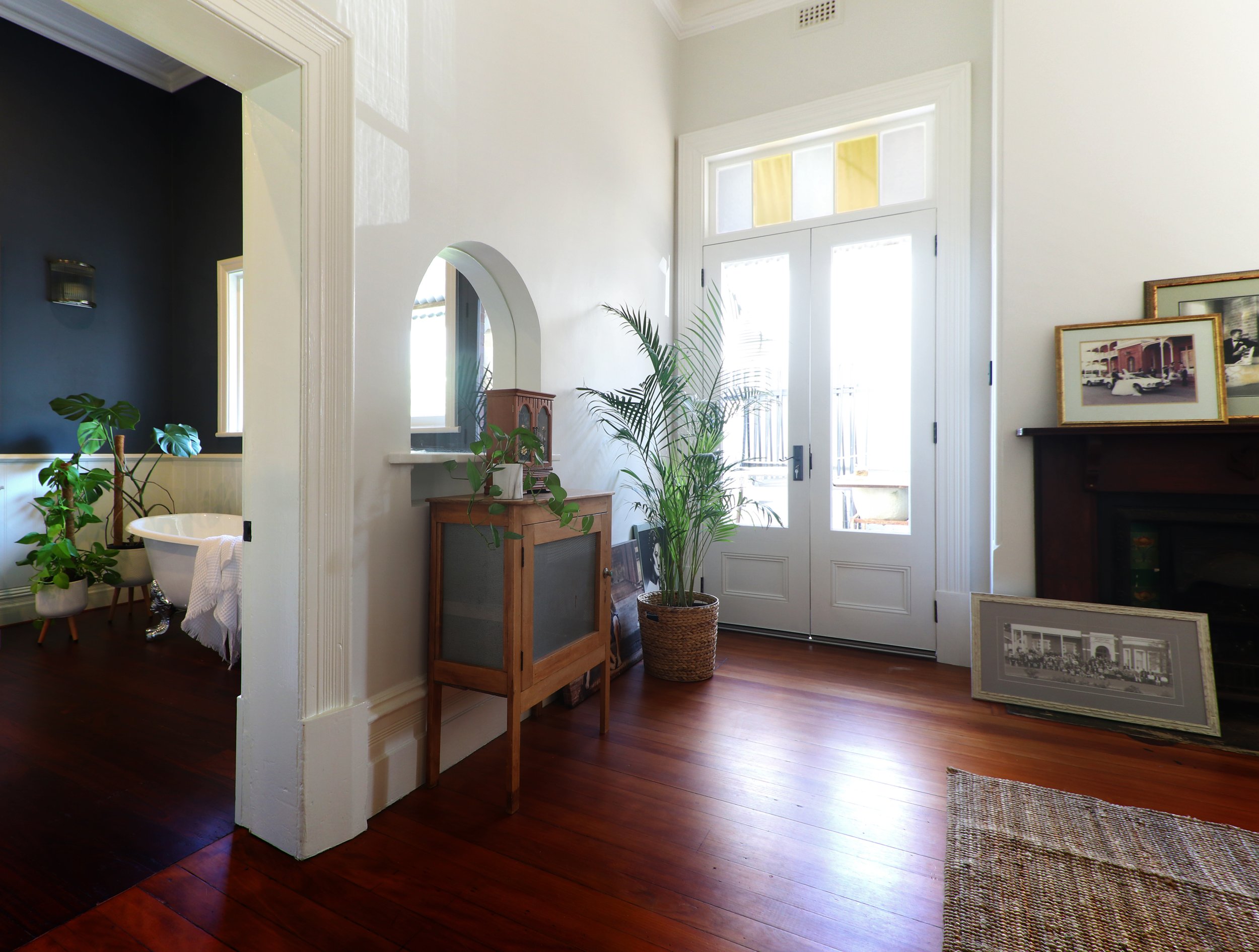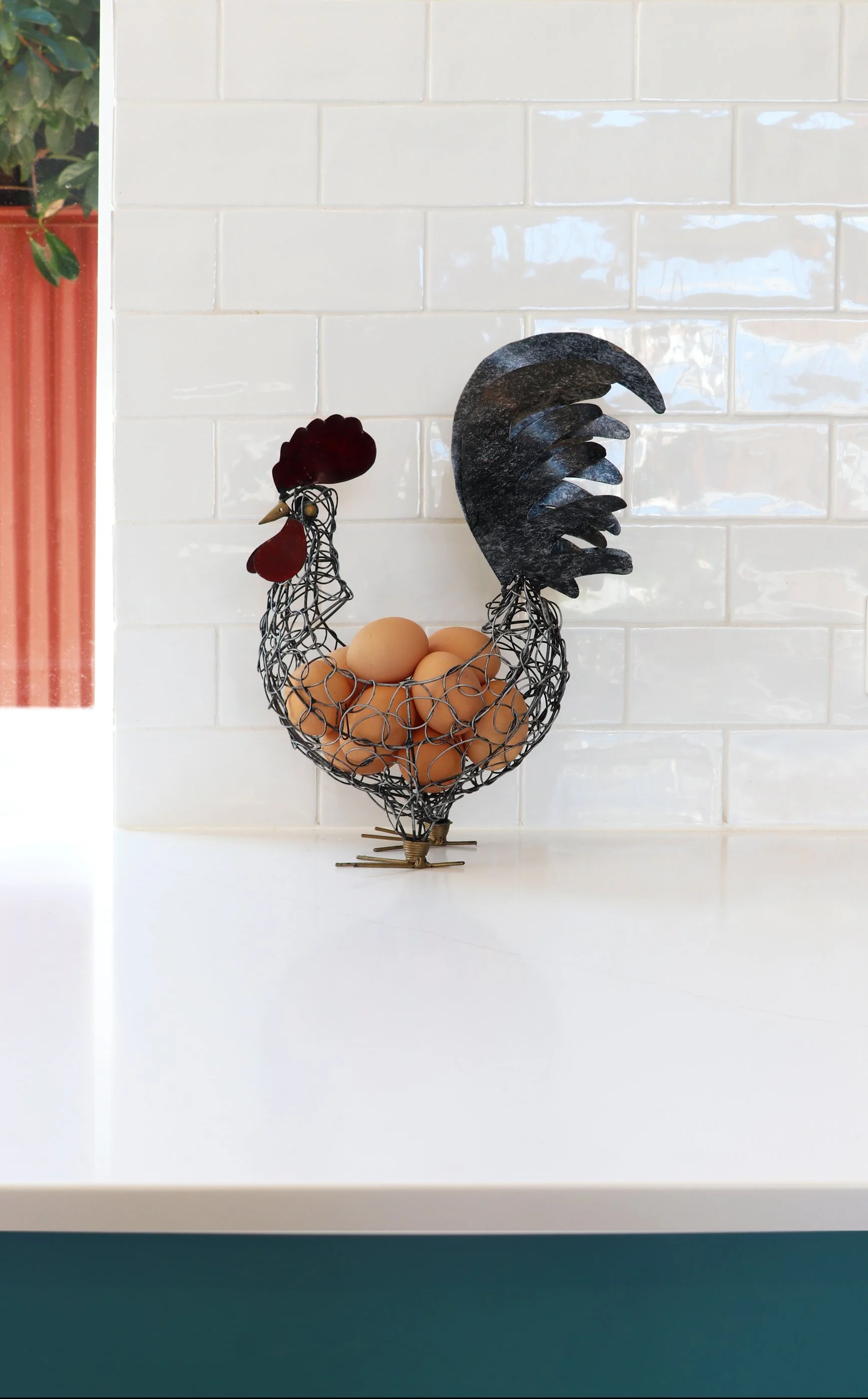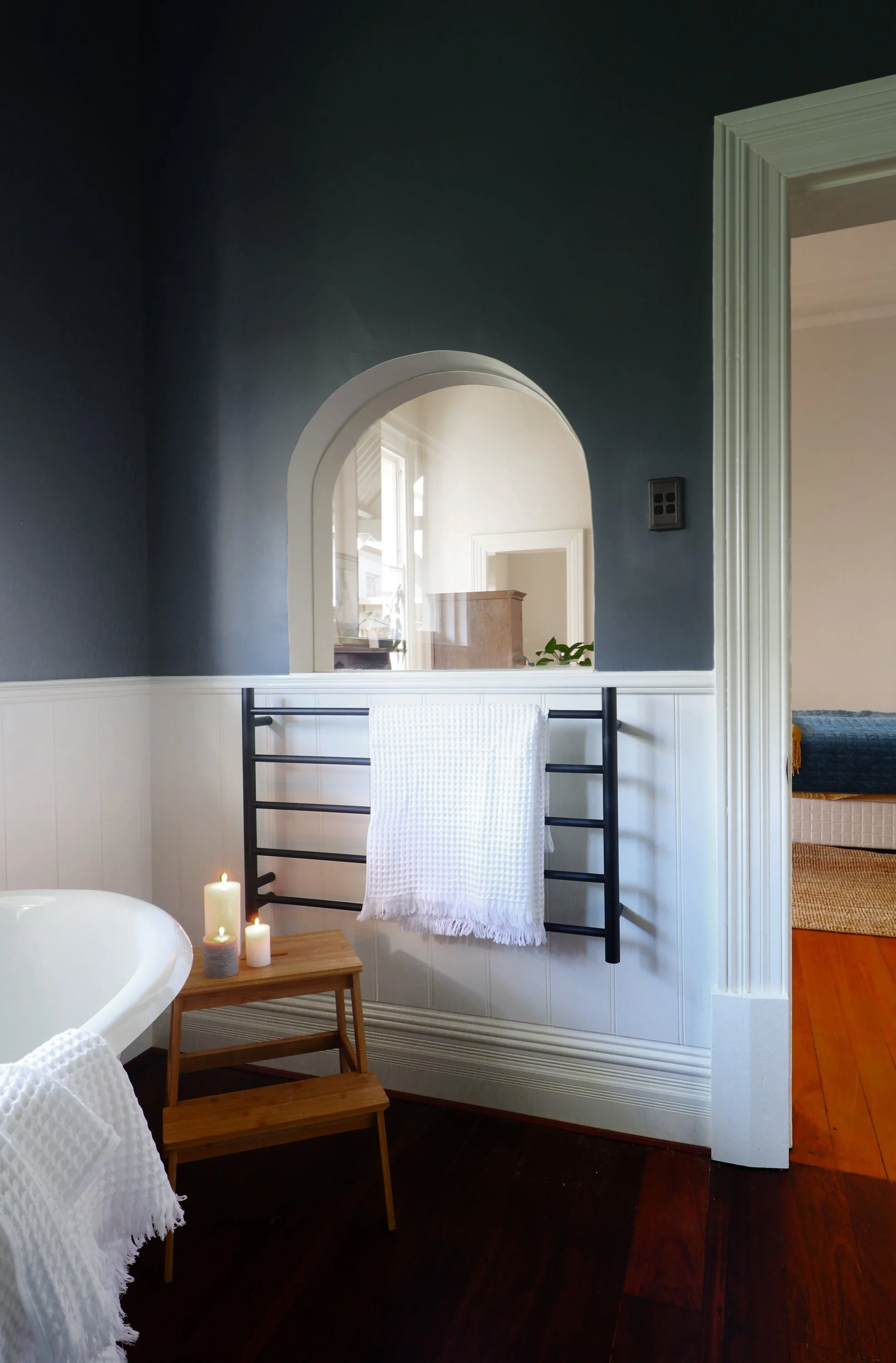The Flats – Heritage Renovations in Guildford

design matters national 2023 AWARDS
Winner - Residential Heritage Design
Commendation - Excellence in the use of Glass
We were thrilled to be invited to design renovations & additions to this beautiful old heritage listed home in Guildford.
The house was built circa 1900 by Marmaduke Terry, the town surveyor, and his wife Philomena. Three of the Terry family sons fought in WWI as part of the Anzac legend. From 1918 it was used as a war hospital known as “St Ives”for many years. Later, in the 1940’s it was used as boarding house for men, known locally as 'The Flats'.
Conservation of the original house was given highest priority. Alterations and additions were designed to be sympathetic to the heritage values of the place and retain the original fabric wherever possible but also to restore much of the fabric of the original home, which had fallen into disrepair. The original period details of the house such as skirtings, architraves, cornices, mouldings and fireplaces have been retained throughout.
The new timber framed addition to the rear was designed to have an aesthetic that is considerate to the main house and respectful to the original architecture and heritage of the house, the surrounding streetscape and the locality in general. External weatherboard cladding with timber framed windows and mouldings are sympathetic to the character of the main house, without emulating or detracting from it.
A little two room cottage to the rear of the home had been integrated into a series of poor quality additions over time. The cottage was retained and restored with the proposed new addition designed to connect lightly and to display and utilise the original structure rather than conceal it.
http://inherit.stateheritage.wa.gov.au/Public/Inventory/Details/a77aac17-2f58-4e03-879a-44707bca27b5
Architecture - Coveney Browne Architects
Interior Design - Coveney Browne Architects
Interior Selections - Coveney Browne Architects & Linda Woods Design
Project Co-ordination - Coveney Browne Architects
Click on an image to see the full view
See the before and after images
Click on an image to see the full view





































































